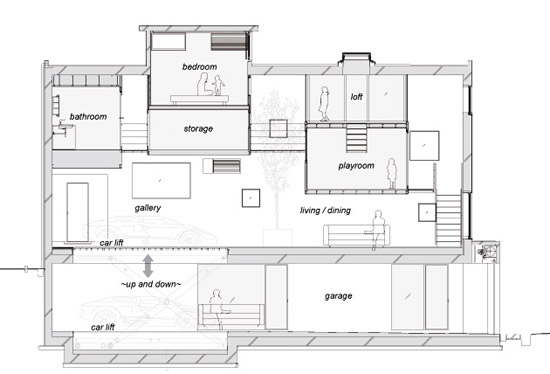.related_box { margin: 0; padding: 0; width: 550px; list-style: none; } .related_box p { margin: 0; padding: 0 0 0 5px; } .related_img { display: block; width: 80px; height: 80px; } .related_item { float: left; display: inline; width: 80px; padding: 0 5px 5px 5px; height: 150px; } .related_item p { margin: 0; padding: 0; } .related_list { margin: 0; padding: 0; } p.keyword_text { margin: 0; padding: 0; height: 50px; }
takuya tsuchida: KRE house 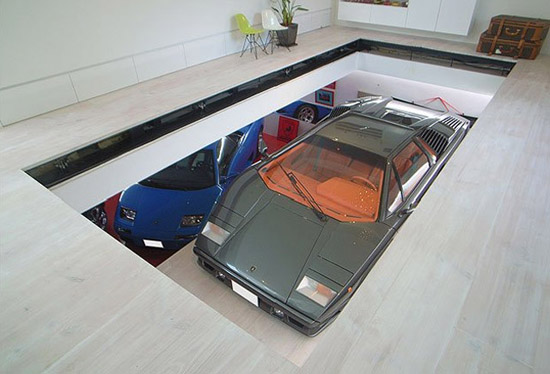 view of the lift which moves between the living room and garage
view of the lift which moves between the living room and garageKRE house by japanese architect takuya tsuchida is a 2 1/2 storey, single family residence,
located in shinagawa-tu, tokyo.
the client's design brief for the project was that it needed to include a nine-car garage,
with the possibility of viewing one from living room. the other was that a tall tree needed
to be placed within the house. tsuchida was given only 2000 square feet to work with,
but his design has included a car lift which moves a car from the garage to the living room,
fulfilling one of his client's requests. here, the classic lamborghini becomes the centerpiece
within this modern home.
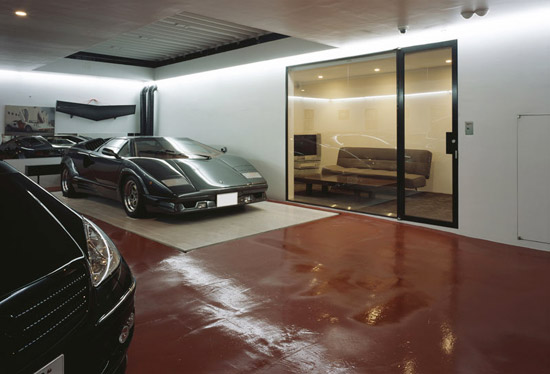 the nine car garage with car lift
the nine car garage with car lift the lamborghini taking centre stage within the home
the lamborghini taking centre stage within the home
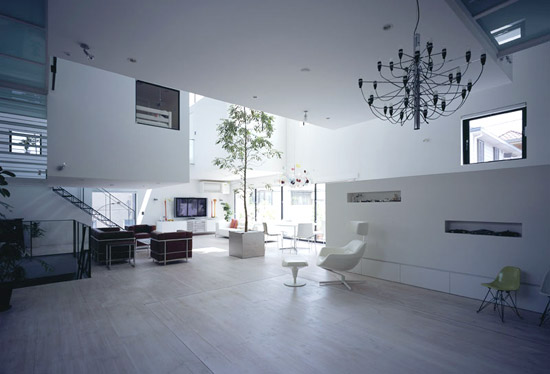
the car lift platform camouflaged into the home's interior when a car is not on display
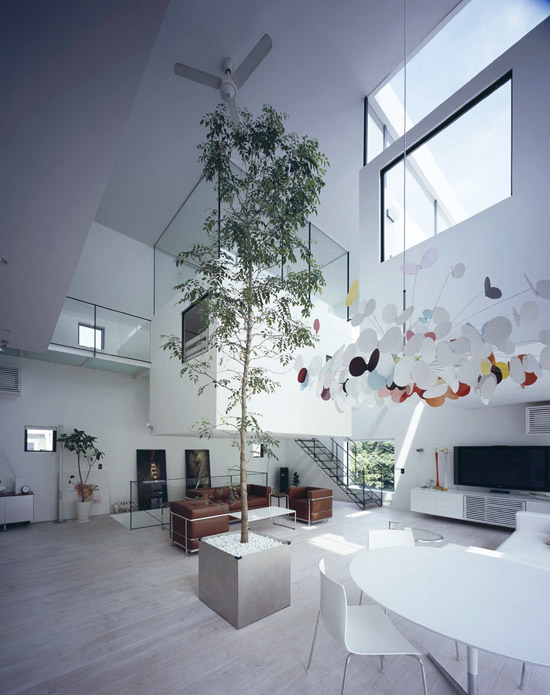
interior with tall tree
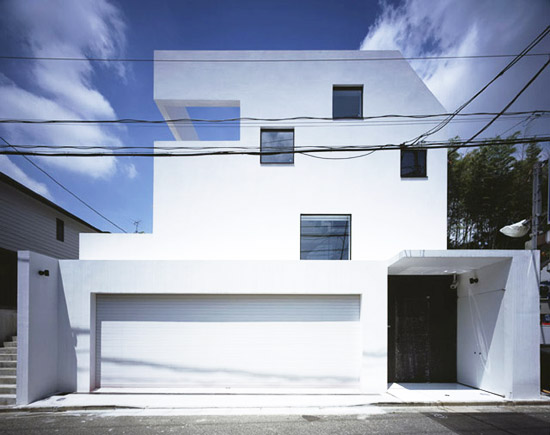
exterior
